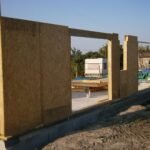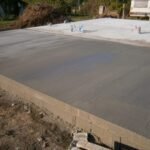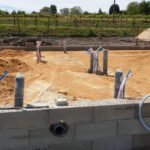Build | Preparation
Wednesday 19th June 2019
Continued installing the base plate around the foundation. Drilling 20mm holes in concrete is not fun!
Found a drawing issue, the building is 20mm smaller than the original architect drawing. This issue had not been spotted previously and after a discussion we decided to align the building with the north and west walls flush with the foundation.









